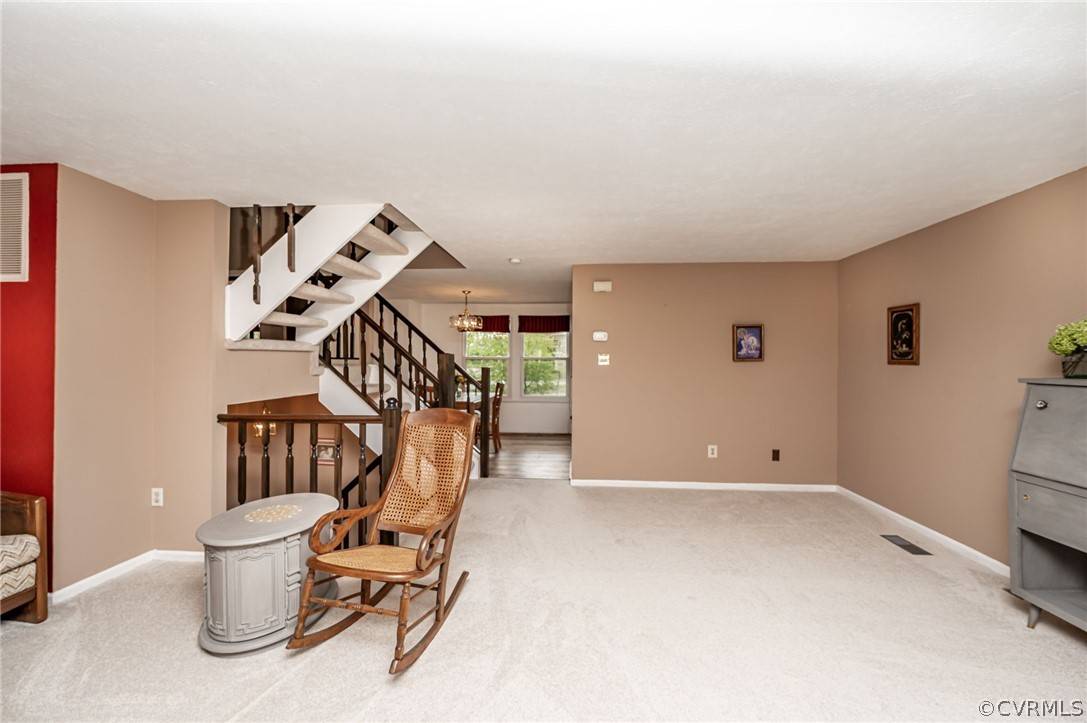$227,000
$200,000
13.5%For more information regarding the value of a property, please contact us for a free consultation.
8425 Shannon Green CT Henrico, VA 23228
3 Beds
2 Baths
1,680 SqFt
Key Details
Sold Price $227,000
Property Type Townhouse
Sub Type Townhouse
Listing Status Sold
Purchase Type For Sale
Square Footage 1,680 sqft
Price per Sqft $135
Subdivision Shannon Green
MLS Listing ID 2109157
Sold Date 06/29/21
Style Row House,Two Story
Bedrooms 3
Full Baths 2
Construction Status Actual
HOA Fees $144/mo
HOA Y/N Yes
Year Built 1983
Annual Tax Amount $1,459
Tax Year 2020
Lot Size 1,437 Sqft
Acres 0.033
Property Sub-Type Townhouse
Property Description
8425 Shannon Green CT in Henrico County is a well-maintained 3 level townhome near the intersection of Parham RD and Broad ST. Convenietly located between Short Pump and downtown RVA, it's close to hospitals, schools, major interstates, shopping & dining. Main level offers spacious living room that flows to dining area/eat in kitchen. Upstairs, there are 2 large bedrooms with tons of closet space and updated full bath with tiled tub/shower and floor. Downstairs, the walkout basement features huge family room with fireplace, 3rd bedroom with laundry area, and a full bath with tiled floor and walk-in shower. French doors lead to patio with privacy fence and detached shed. New carpet and LVP throughout. Low HOA fee ($144/mo!) covers exterior maintenance, roof, lawn care, snow and trash removal. All appliances convey! HVAC/water heater 2018, windows 2016. Call for an appointment!
Location
State VA
County Henrico
Community Shannon Green
Area 34 - Henrico
Direction East on Broad ST, LEFT onto Parham @ light, LEFT onto Schrader @ light, LEFT onto Shannon Hilll CT. Unit at farthest building on LEFT.
Rooms
Basement Full, Heated, Walk-Out Access
Interior
Interior Features Ceiling Fan(s), Dining Area, Eat-in Kitchen, Fireplace, High Speed Internet, Laminate Counters, Wired for Data
Heating Electric, Heat Pump
Cooling Central Air, Electric
Flooring Ceramic Tile, Partially Carpeted, Vinyl
Fireplaces Number 1
Fireplaces Type Wood Burning
Fireplace Yes
Window Features Thermal Windows
Appliance Dryer, Dishwasher, Electric Cooking, Electric Water Heater, Disposal, Microwave, Refrigerator, Washer
Laundry Washer Hookup, Dryer Hookup
Exterior
Exterior Feature Storage, Shed
Fence Back Yard, Fenced, Partial
Pool None
Community Features Home Owners Association
Amenities Available Landscaping, Management
Roof Type Composition
Porch Front Porch, Patio, Stoop
Garage No
Building
Story 2
Sewer Public Sewer
Water Public
Architectural Style Row House, Two Story
Level or Stories Two
Structure Type Brick,Drywall,Frame
New Construction No
Construction Status Actual
Schools
Elementary Schools Dumbarton
Middle Schools Brookland
High Schools Hermitage
Others
HOA Fee Include Association Management,Common Areas,Insurance,Maintenance Grounds,Maintenance Structure,Snow Removal,Trash
Tax ID 763-756-7409
Ownership Individuals
Security Features Smoke Detector(s)
Financing Conventional
Read Less
Want to know what your home might be worth? Contact us for a FREE valuation!

Our team is ready to help you sell your home for the highest possible price ASAP

Bought with BHHS PenFed Realty
GET MORE INFORMATION





