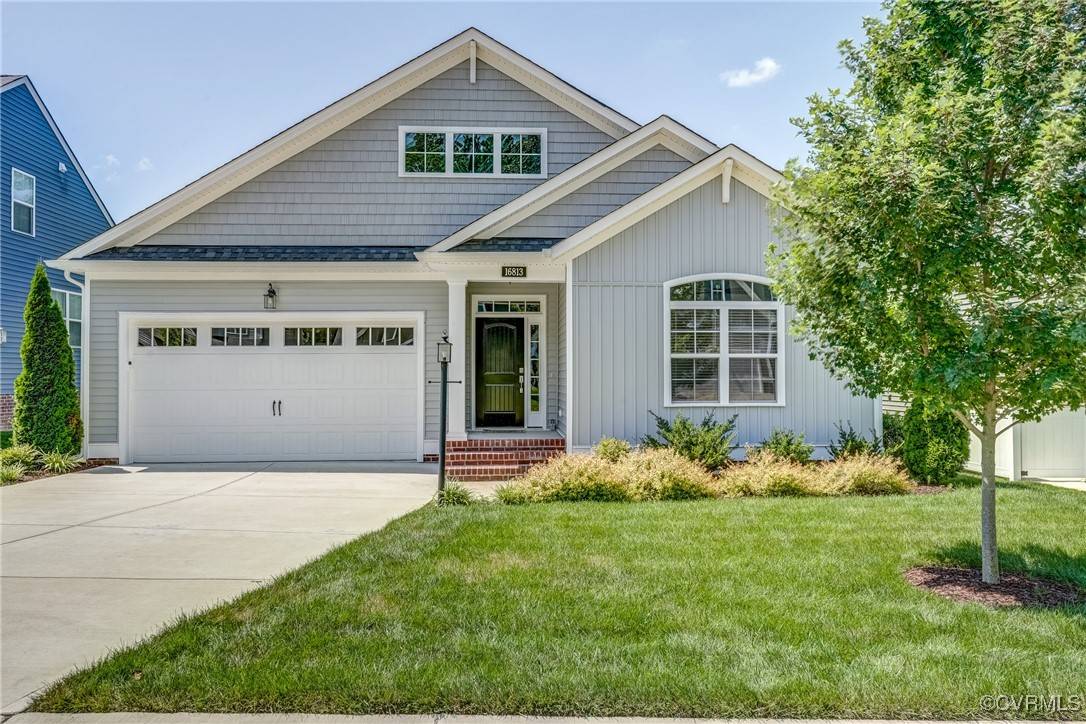16813 Laurel Park DR Moseley, VA 23120
3 Beds
2 Baths
1,600 SqFt
OPEN HOUSE
Sun Jul 20, 1:00pm - 3:00pm
UPDATED:
Key Details
Property Type Single Family Home
Sub Type Single Family Residence
Listing Status Active
Purchase Type For Sale
Square Footage 1,600 sqft
Price per Sqft $303
Subdivision Westerleigh
MLS Listing ID 2519317
Style Craftsman,Ranch
Bedrooms 3
Full Baths 2
Construction Status Actual
HOA Fees $110/mo
HOA Y/N Yes
Abv Grd Liv Area 1,600
Year Built 2021
Annual Tax Amount $3,712
Tax Year 2025
Lot Size 6,560 Sqft
Acres 0.1506
Property Sub-Type Single Family Residence
Property Description
Location
State VA
County Chesterfield
Community Westerleigh
Area 62 - Chesterfield
Direction Use GPS
Rooms
Basement Crawl Space
Interior
Interior Features Bedroom on Main Level, Breakfast Area, Ceiling Fan(s), Dining Area, Separate/Formal Dining Room, Double Vanity, Eat-in Kitchen, Fireplace, Granite Counters, High Ceilings, Bath in Primary Bedroom, Main Level Primary, Pantry, Recessed Lighting, Cable TV, Walk-In Closet(s)
Heating Electric, Heat Pump
Cooling Central Air, Heat Pump
Flooring Tile, Wood
Fireplaces Number 1
Fireplaces Type Gas, Vented
Fireplace Yes
Window Features Screens,Thermal Windows
Appliance Dishwasher, Electric Water Heater, Gas Cooking, Disposal, Ice Maker, Microwave, Refrigerator, Self Cleaning Oven
Laundry Washer Hookup, Dryer Hookup
Exterior
Exterior Feature Sprinkler/Irrigation, Lighting, Porch, Paved Driveway
Parking Features Attached
Garage Spaces 2.0
Fence None
Pool Community, Pool
Community Features Sidewalks
Roof Type Composition
Topography Level
Porch Rear Porch, Screened, Porch
Garage Yes
Building
Lot Description Dead End, Landscaped, Level
Story 1
Sewer Public Sewer
Water Public
Architectural Style Craftsman, Ranch
Level or Stories One
Structure Type Brick,Block,Drywall,Vinyl Siding
New Construction No
Construction Status Actual
Schools
Elementary Schools Grange Hall
Middle Schools Deep Creek
High Schools Cosby
Others
HOA Fee Include Association Management,Clubhouse,Common Areas,Pool(s),Trash
Tax ID 708-68-04-26-600-000
Ownership Individuals
Security Features Smoke Detector(s)

GET MORE INFORMATION





