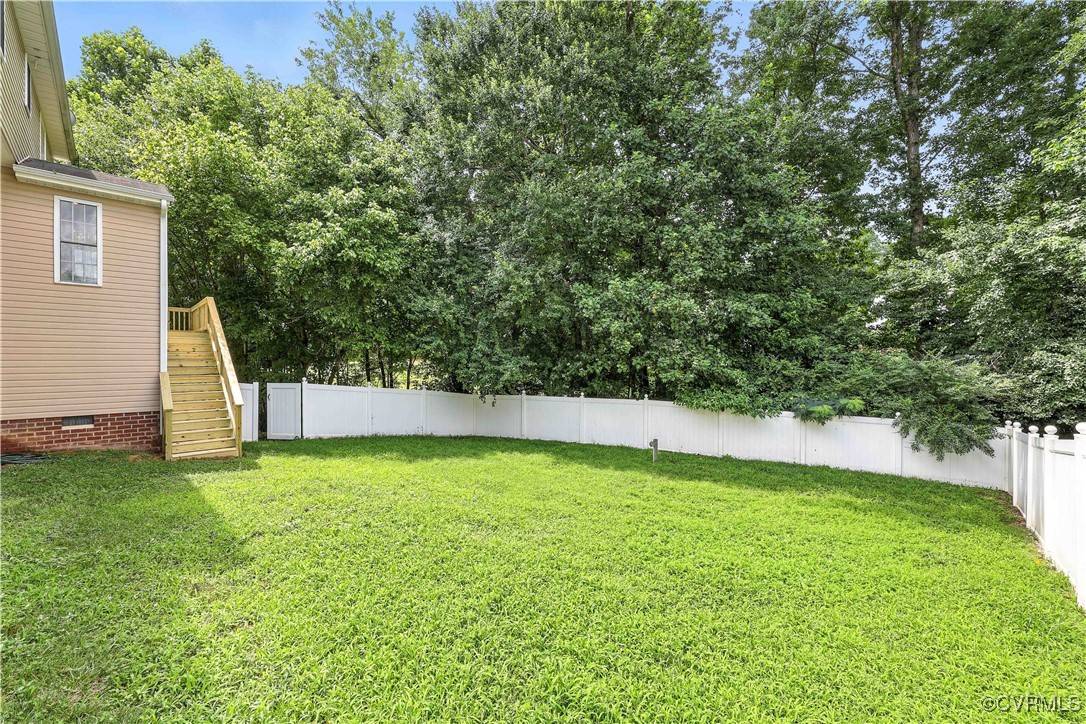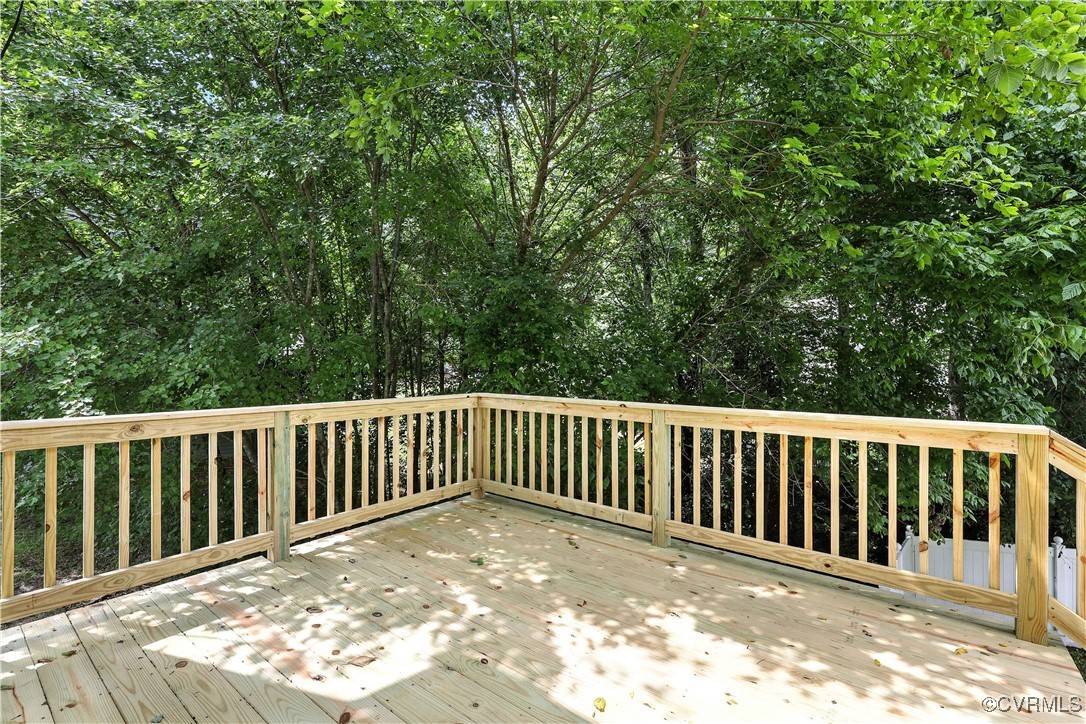11918 Hazelnut Branch TER Midlothian, VA 23112
4 Beds
3 Baths
2,228 SqFt
UPDATED:
Key Details
Property Type Single Family Home
Sub Type Single Family Residence
Listing Status Active
Purchase Type For Sale
Square Footage 2,228 sqft
Price per Sqft $206
Subdivision Walnut Grove
MLS Listing ID 2519627
Style Colonial,Two Story
Bedrooms 4
Full Baths 2
Half Baths 1
Construction Status Actual
HOA Fees $13/mo
HOA Y/N Yes
Abv Grd Liv Area 2,228
Year Built 2005
Annual Tax Amount $3,375
Tax Year 2024
Lot Size 9,844 Sqft
Acres 0.226
Property Sub-Type Single Family Residence
Property Description
Welcome to this beautifully maintained home featuring freshly painted interiors, nestled on a peaceful cul-de-sac street in a convenient and desirable neighborhood. With 4 spacious bedrooms and 2.5 baths, this home offers comfort and function for today's lifestyle. Heat Pump and Central Air units only a few years old.
The Primary Bedroom includes a walk-in closet and a private full bath, perfect for your own retreat. Enjoy the bright and open layout as the Great Room flows seamlessly into the Kitchen, ideal for both everyday living and entertaining. A Formal Dining Room offers additional space for hosting family and friends.
Step outside to a charming front porch and relax on your brand new deck overlooking a low-maintenance vinyl-fenced backyard—perfect for pets, play, and privacy. The home also includes a 2-car garage and attractive vinyl siding for easy upkeep.
Don't miss this move-in ready home in a great location close to schools, shopping, and more!
Location
State VA
County Chesterfield
Community Walnut Grove
Area 62 - Chesterfield
Rooms
Basement Crawl Space
Interior
Interior Features Breakfast Area, Ceiling Fan(s), Dining Area, Separate/Formal Dining Room, Fireplace, Bath in Primary Bedroom, Pantry, Walk-In Closet(s)
Heating Electric, Heat Pump
Cooling Central Air
Flooring Laminate, Partially Carpeted, Vinyl
Fireplaces Number 1
Fireplaces Type Gas
Fireplace Yes
Appliance Dishwasher, Electric Cooking, Electric Water Heater, Disposal, Microwave, Stove
Laundry Washer Hookup, Dryer Hookup
Exterior
Exterior Feature Deck
Parking Features Attached
Garage Spaces 2.0
Fence Back Yard, Fenced, Vinyl
Pool None
Community Features Home Owners Association
Roof Type Composition
Porch Front Porch, Deck
Garage Yes
Building
Lot Description Cul-De-Sac
Story 2
Sewer Public Sewer
Water Public
Architectural Style Colonial, Two Story
Level or Stories Two
Structure Type Drywall,Frame,Vinyl Siding
New Construction No
Construction Status Actual
Schools
Elementary Schools Evergreen
Middle Schools Swift Creek
High Schools Clover Hill
Others
HOA Fee Include Association Management,Common Areas
Tax ID 741-68-62-68-100-000
Ownership Individuals
Security Features Smoke Detector(s)

GET MORE INFORMATION





