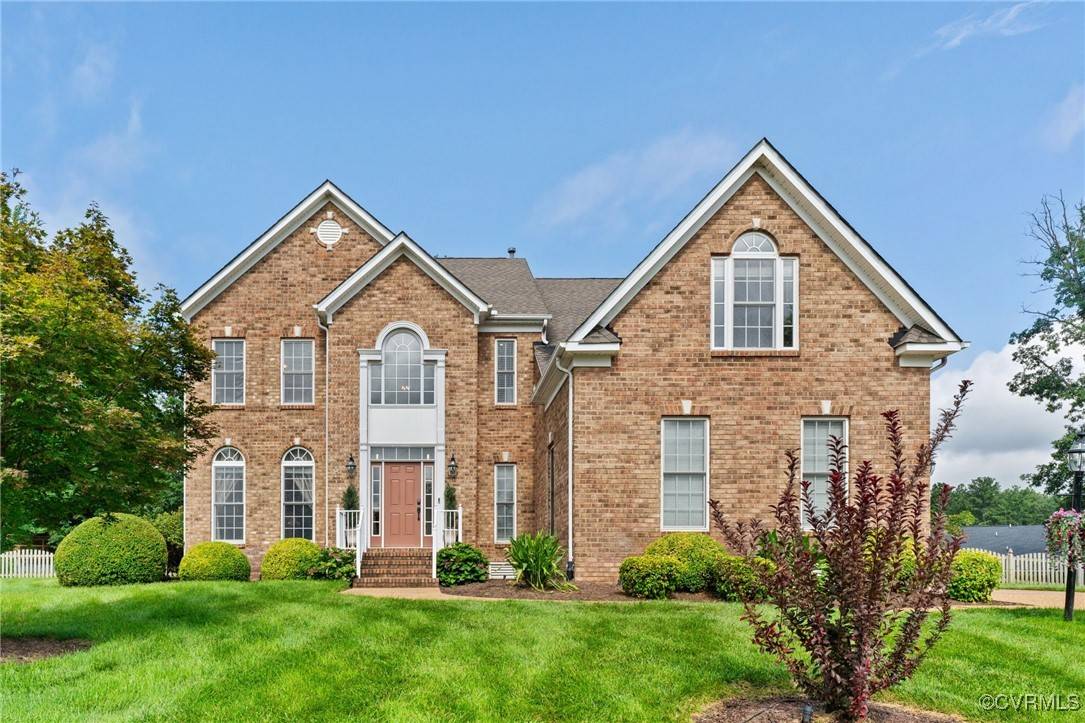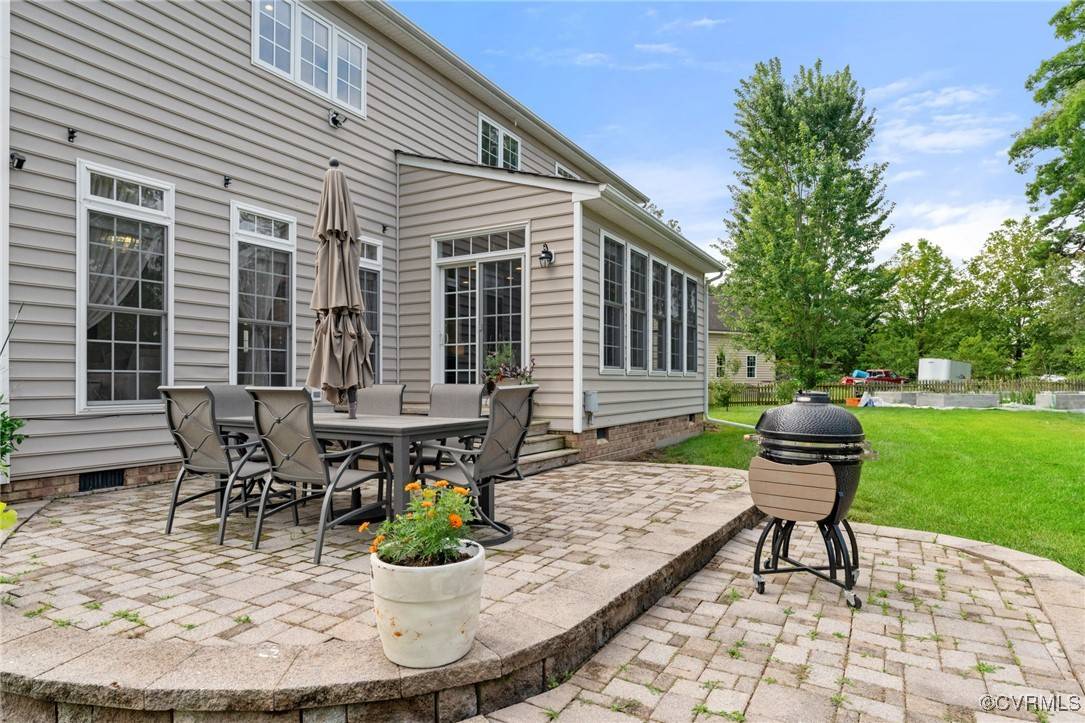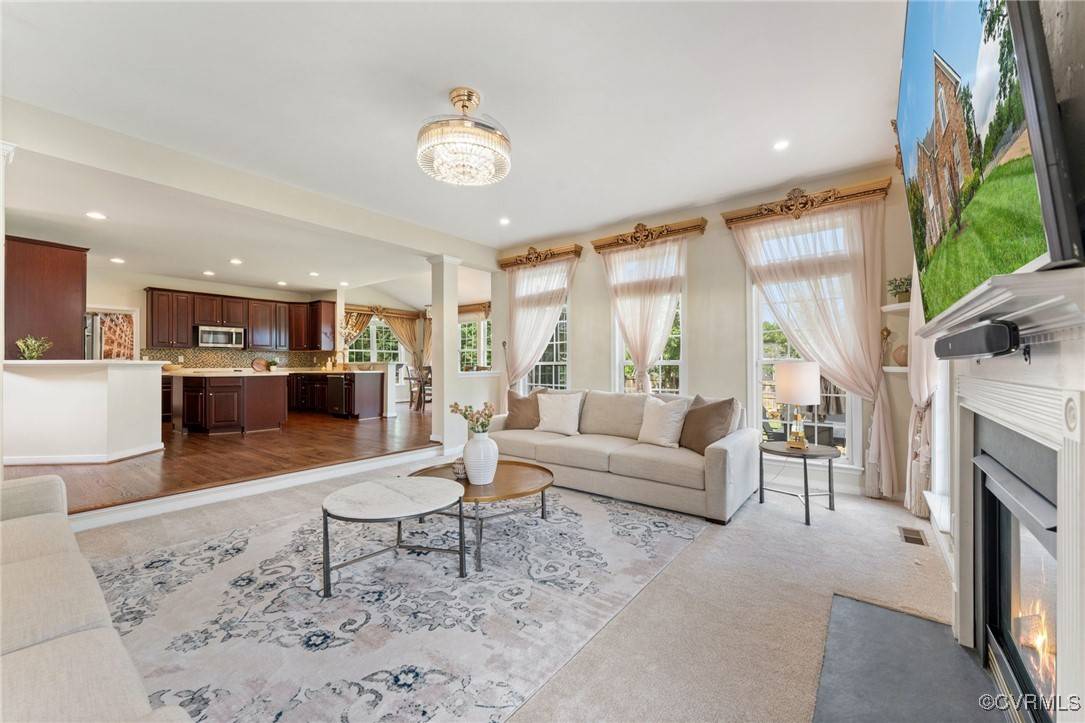3412 Katy Brooke CT Glen Allen, VA 23060
5 Beds
4 Baths
3,957 SqFt
OPEN HOUSE
Sun Jul 20, 12:00pm - 2:00pm
UPDATED:
Key Details
Property Type Single Family Home
Sub Type Single Family Residence
Listing Status Active
Purchase Type For Sale
Square Footage 3,957 sqft
Price per Sqft $214
Subdivision Meadow Farms
MLS Listing ID 2519695
Style Transitional
Bedrooms 5
Full Baths 3
Half Baths 1
Construction Status Actual
HOA Fees $200/ann
HOA Y/N Yes
Abv Grd Liv Area 3,957
Year Built 2005
Annual Tax Amount $6,010
Tax Year 2024
Lot Size 0.551 Acres
Acres 0.5507
Property Sub-Type Single Family Residence
Property Description
Location
State VA
County Henrico
Community Meadow Farms
Area 34 - Henrico
Direction Staples Mill Rd/US-33 W. Turn right onto Meadow Pond Ln. Turn right onto Farm Meadow Dr. Turn right onto Katy Brooke Ct. 3412 KATY BROOKE CT is on the right.
Rooms
Basement Crawl Space
Interior
Interior Features Breakfast Area, Bay Window, Tray Ceiling(s), Ceiling Fan(s), Dining Area, Separate/Formal Dining Room, Double Vanity, Eat-in Kitchen, Fireplace, Garden Tub/Roman Tub, High Ceilings, Kitchen Island, Bath in Primary Bedroom, Recessed Lighting, Solid Surface Counters, Walk-In Closet(s)
Heating Natural Gas, Zoned
Cooling Zoned
Flooring Partially Carpeted, Wood
Fireplaces Number 1
Fireplaces Type Gas, Insert
Fireplace Yes
Window Features Palladian Window(s)
Appliance Double Oven, Dryer, Dishwasher, Disposal, Gas Water Heater, Microwave, Refrigerator, Stove, Washer
Exterior
Exterior Feature Sprinkler/Irrigation, Paved Driveway
Parking Features Attached
Garage Spaces 3.0
Fence Back Yard, Fenced
Pool None
Roof Type Shingle
Porch Rear Porch, Front Porch, Patio
Garage Yes
Building
Lot Description Cul-De-Sac
Sewer Public Sewer
Water Public
Architectural Style Transitional
Structure Type Brick,Drywall,Frame,Vinyl Siding
New Construction No
Construction Status Actual
Schools
Elementary Schools Glen Allen
Middle Schools Hungary Creek
High Schools Glen Allen
Others
HOA Fee Include Common Areas
Tax ID 764-767-2402
Ownership Individuals
Security Features Smoke Detector(s)

GET MORE INFORMATION





