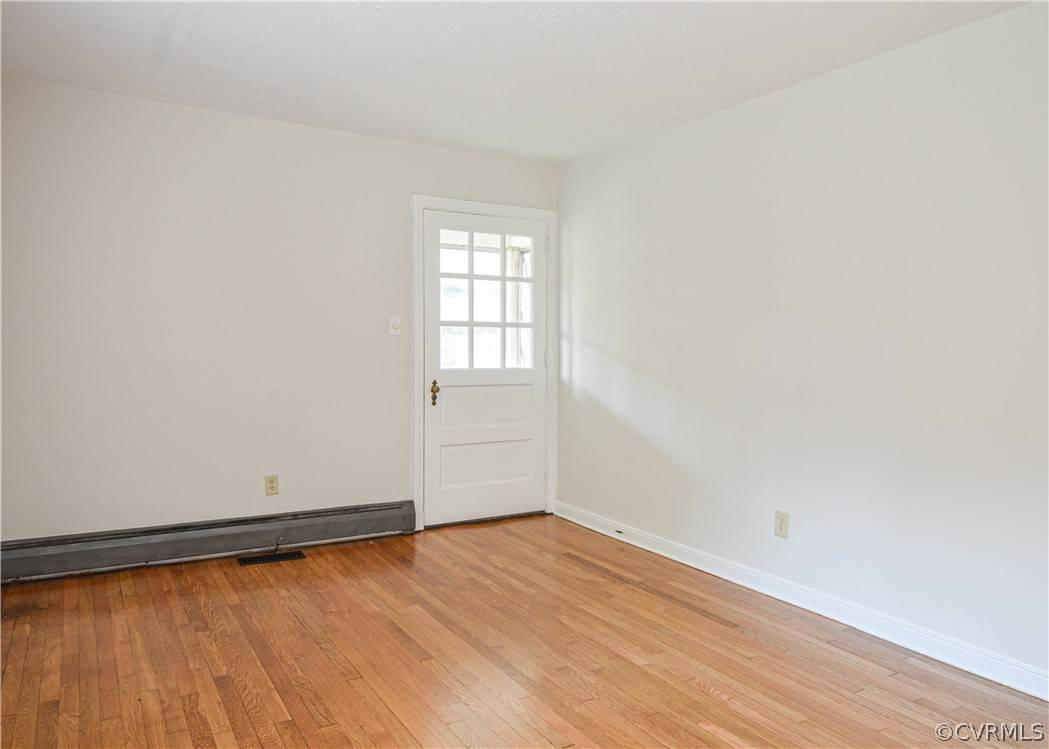$246,000
$250,000
1.6%For more information regarding the value of a property, please contact us for a free consultation.
7218 Prospect AVE Richmond, VA 23228
3 Beds
2 Baths
1,218 SqFt
Key Details
Sold Price $246,000
Property Type Single Family Home
Sub Type Single Family Residence
Listing Status Sold
Purchase Type For Sale
Square Footage 1,218 sqft
Price per Sqft $201
Subdivision Ginter Gardens Addition
MLS Listing ID 2127919
Sold Date 10/22/21
Style Cape Cod,Two Story
Bedrooms 3
Full Baths 1
Half Baths 1
Construction Status Actual
HOA Y/N No
Year Built 1947
Annual Tax Amount $1,673
Tax Year 2021
Lot Size 9,265 Sqft
Acres 0.2127
Property Sub-Type Single Family Residence
Property Description
Conveniently and privately situated adjacent to Lewis Ginter Botanical Gardens, this charming brick cape is ready for you – FRESH PAINT AND REFINISHED HARDWOOD FLOORS THROUGHOUT! Other improvements: new flooring in kitchen and utility room (2016), new roof and new vinyl windows (2000-2005). The first level has a living room, dining room, kitchen, bedroom with attached half bath, and a utility room that leads to the back yard. The second level has two spacious bedrooms and an updated full bathroom. There is also a side porch with jalousie windows. The back yard of this corner lot is private, has a shed, and is a clean slate ready for your own touches. A GREAT investment in a desirable neighborhood! (Note: there is central air on the first level only; window AC upstairs. Gas heat through radiant baseboards throughout)
Location
State VA
County Henrico
Community Ginter Gardens Addition
Area 32 - Henrico
Rooms
Basement Crawl Space
Interior
Interior Features Bedroom on Main Level, Dining Area, Separate/Formal Dining Room, Pantry, Cable TV
Heating Baseboard, Hot Water, Natural Gas, Radiator(s)
Cooling Central Air, Window Unit(s)
Flooring Vinyl, Wood
Appliance Dryer, Washer/Dryer Stacked, Exhaust Fan, Microwave, Oven, Refrigerator
Laundry Washer Hookup, Dryer Hookup, Stacked
Exterior
Exterior Feature Out Building(s), Storage, Shed
Fence None
Pool None
Roof Type Shingle
Porch Patio, Side Porch, Stoop
Garage No
Building
Sewer Public Sewer
Water Public
Architectural Style Cape Cod, Two Story
Level or Stories One and One Half
Additional Building Outbuilding
Structure Type Brick
New Construction No
Construction Status Actual
Schools
Elementary Schools Holladay
Middle Schools Moody
High Schools Hermitage
Others
Tax ID 780-751-3814
Ownership Individuals
Security Features Smoke Detector(s)
Financing Conventional
Read Less
Want to know what your home might be worth? Contact us for a FREE valuation!

Our team is ready to help you sell your home for the highest possible price ASAP

Bought with Joyner Fine Properties
GET MORE INFORMATION





