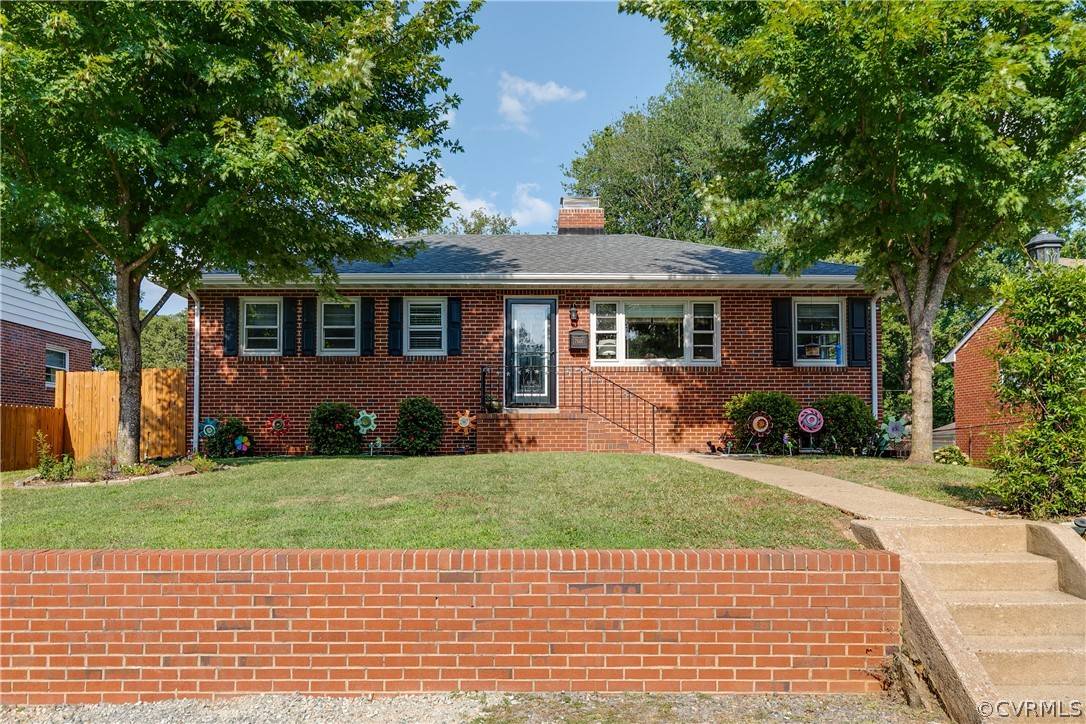$300,000
$275,000
9.1%For more information regarding the value of a property, please contact us for a free consultation.
7507 Oakmont DR Henrico, VA 23228
4 Beds
2 Baths
1,664 SqFt
Key Details
Sold Price $300,000
Property Type Single Family Home
Sub Type Single Family Residence
Listing Status Sold
Purchase Type For Sale
Square Footage 1,664 sqft
Price per Sqft $180
Subdivision Oakmont Hills
MLS Listing ID 2122765
Sold Date 09/22/21
Style Ranch
Bedrooms 4
Full Baths 2
Construction Status Actual
HOA Y/N No
Year Built 1958
Annual Tax Amount $1,638
Tax Year 2021
Lot Size 9,208 Sqft
Acres 0.2114
Property Sub-Type Single Family Residence
Property Description
This midcentury brick ranch is super in more ways than one! The meticulously maintained brick exterior hides a surprising amount of space -- three bedrooms up, and a master suite in the basement with fireplace, walk in closet and full bath! The kitchen offers a burst of color and a one-of-a-kind DC Comics backsplash as well as sleek stainless appliances (fridge is brand new, too). The real party is out back -- the fenced-in yard features a swimming pool with custom built deck as well as raised flowerbed boxes so you can garden to your heart's content without the backache. Outside of the fence is additional parking for your pool party guests and a spacious two car garage with dual auto door openers and a pedestrian door into the enclosed yard. Other fabulous features include a reverse osmosis water conditioner and a probiotic air filtering system. Sewerline to street will be replaced this month. 2 year old heat pump with oil backup. Third upstairs bedroom has additional door to kitchen and could be a dining room if you desire. Great location on a cul-de-sac street so no through traffic. This one has to be seen in person to be fully appreciated! Make an appointment today!
Location
State VA
County Henrico
Community Oakmont Hills
Area 32 - Henrico
Direction Hermitage to Oakmont
Rooms
Basement Full, Partially Finished, Walk-Out Access
Interior
Interior Features Bedroom on Main Level, Laminate Counters
Heating Electric, Forced Air, Heat Pump, Oil
Cooling Heat Pump
Flooring Wood
Fireplaces Number 1
Fireplaces Type Wood Burning
Fireplace Yes
Appliance Dryer, Dishwasher, Electric Water Heater, Disposal, Refrigerator, Water Purifier, Washer
Exterior
Exterior Feature Deck, Paved Driveway
Parking Features Detached
Garage Spaces 2.0
Fence Back Yard, Fenced, Privacy
Pool Above Ground, Pool, Community
Community Features Pool, Tennis Court(s)
Roof Type Asphalt
Porch Deck
Garage Yes
Building
Story 1
Sewer Public Sewer
Water Public
Architectural Style Ranch
Level or Stories One
Additional Building Garage(s)
Structure Type Brick,Drywall,Plaster
New Construction No
Construction Status Actual
Schools
Elementary Schools Holladay
Middle Schools Moody
High Schools Hermitage
Others
Tax ID 776-752-3475
Ownership Individuals
Financing Conventional
Read Less
Want to know what your home might be worth? Contact us for a FREE valuation!

Our team is ready to help you sell your home for the highest possible price ASAP

Bought with Long & Foster REALTORS
GET MORE INFORMATION





